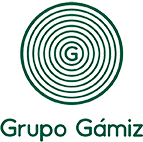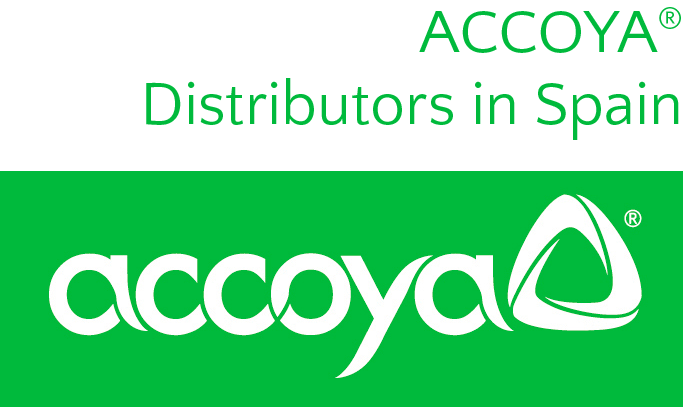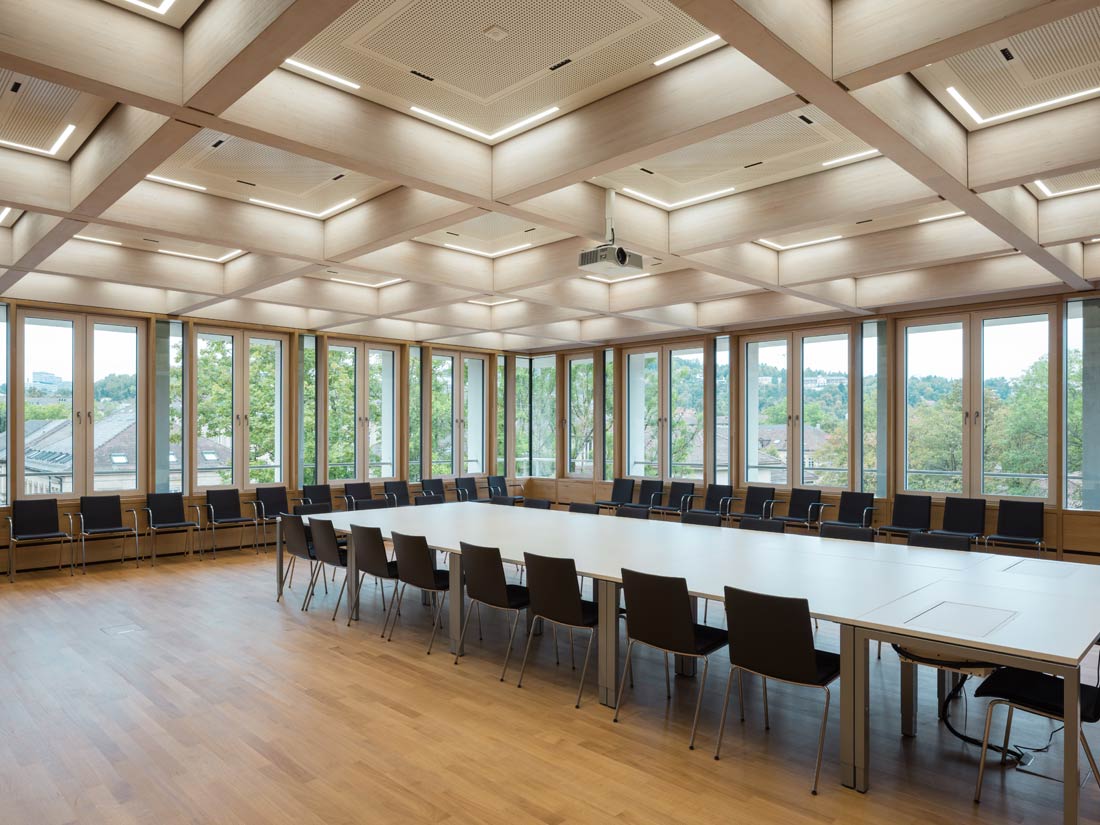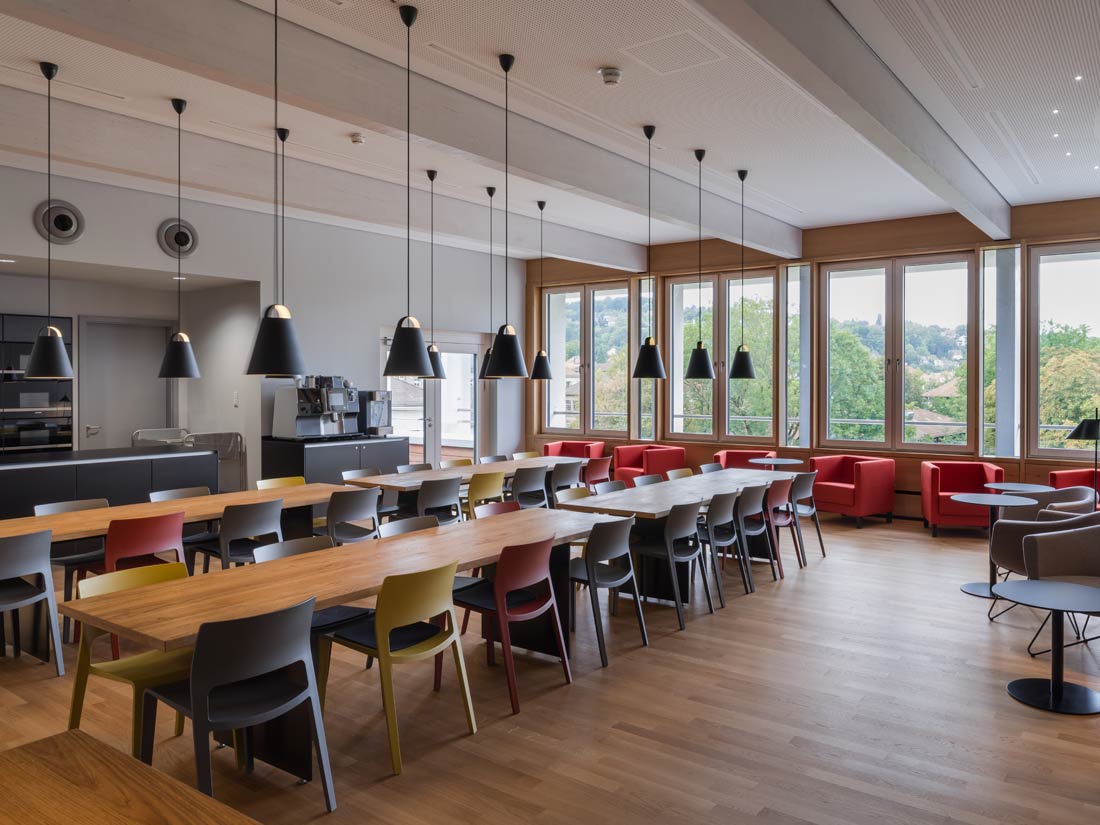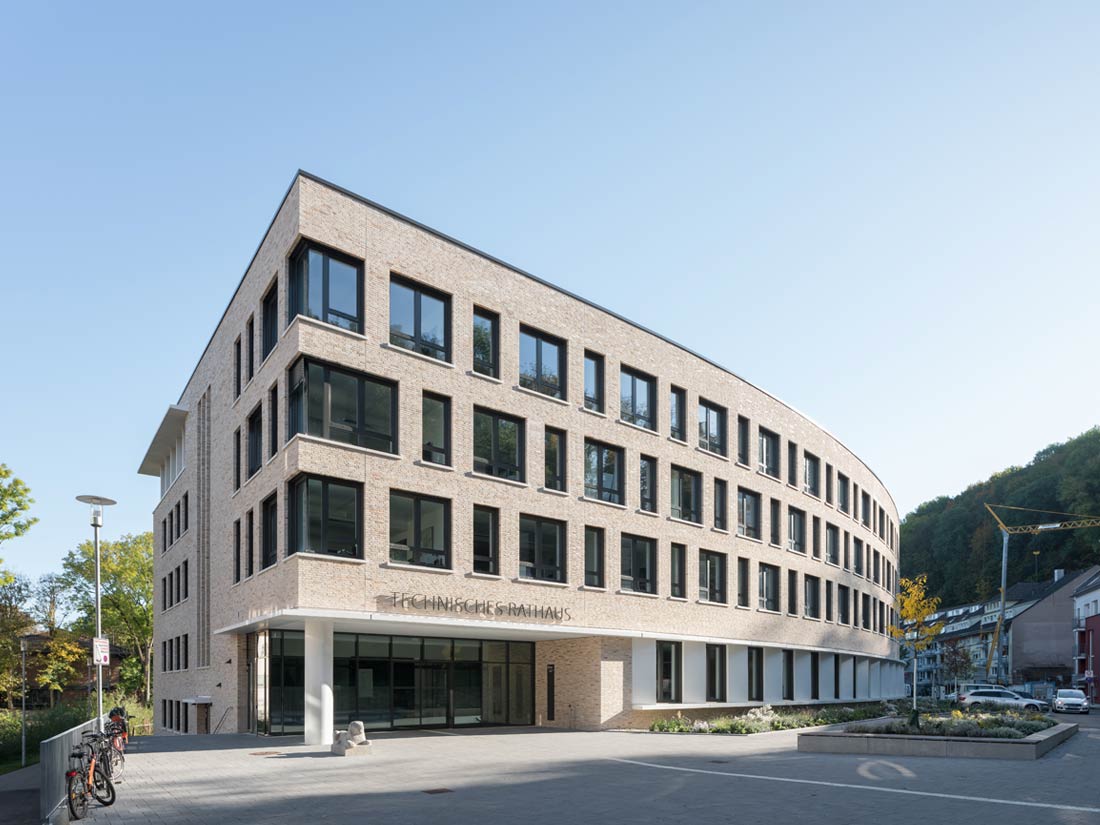Tübingen city hall
With this project by the studio a+r Architekten, Tübingen city hall (Rathaus Tübingen), a building that dates back to 1954, was given an extension and a revamp.
With a nod to its origins, post-war modernism, this renovation is characterised by a sober structure and the deliberate reduced use of materials. Here the highlight is wood, present in the curtain walling made with VIGAM, the only oak glulam beam in the world with CE marking for structural use.
This choice of material is no coincidence in a project marked by respect for sustainable goals in all areas of its development. The large windows that let in the light, where the full splendour of our oak glulam beam unfurls, are joined by recycled concrete and the geothermal energy obtained with the solar systems installed.
These and other similar choices by the team of architects practically make this a passivhaus construction.
About This Project
TYPE OF PROJECT: Town hall.
LOCATION: Tübingen (Germany)
ARCHITECT: a+r Architekten GmbH.
PRODUCT: VIGAM: oak glulam beam
APPLICATION: Wooden curtain walling on the façade
VIGAM MANUFACTURER AND DISTRIBUTOR: GRUPO GÁMIZ.
DATE OF EXECUTION: 2016.
PHOTOGRAPHY: Marcus Ebener, Berlin.
