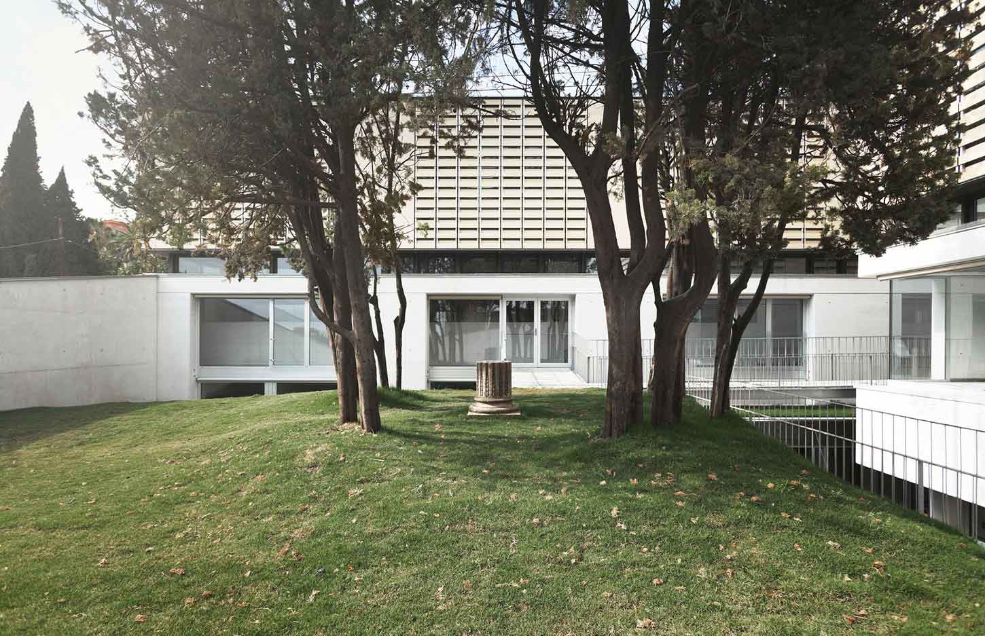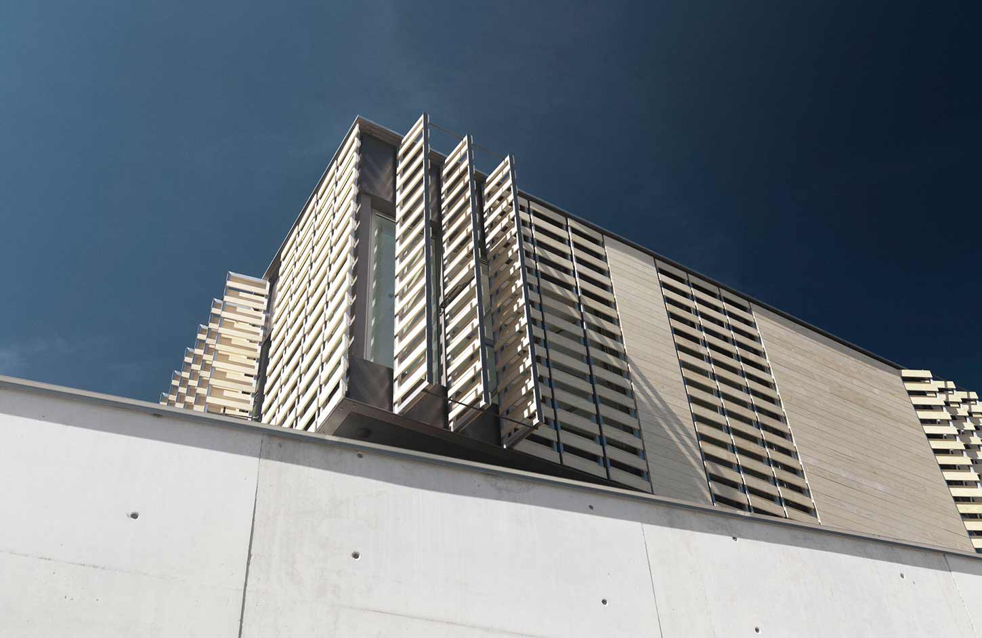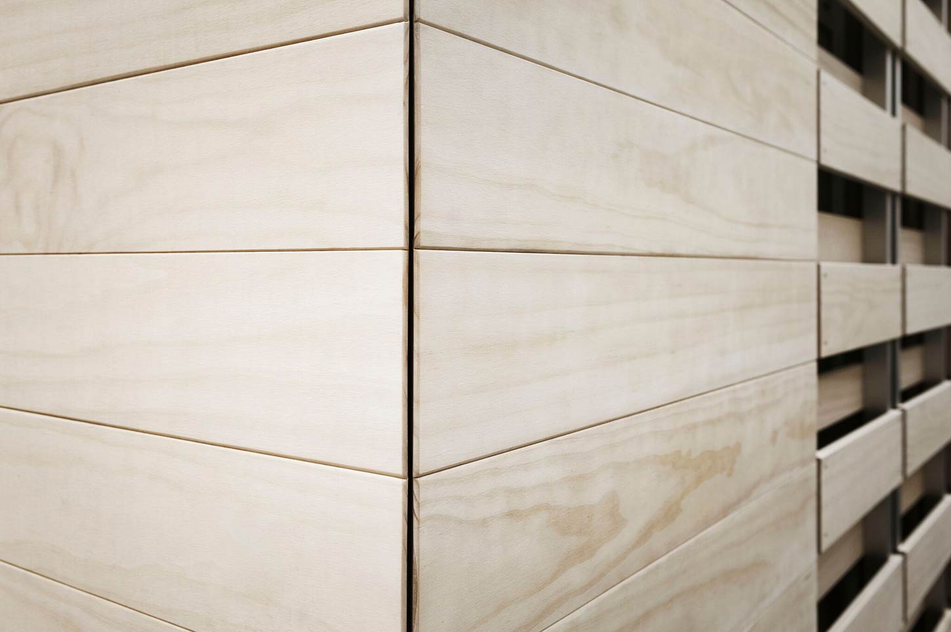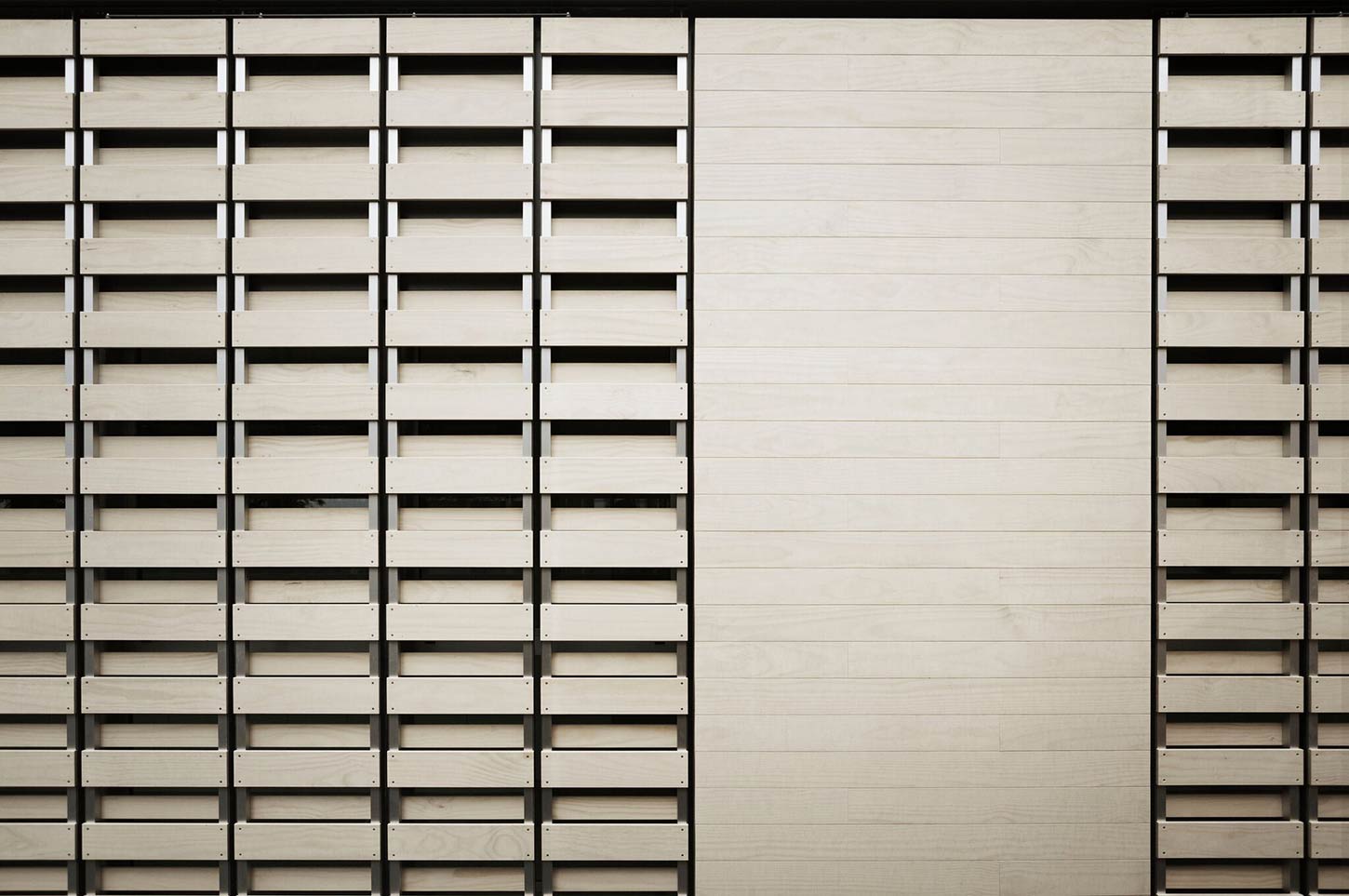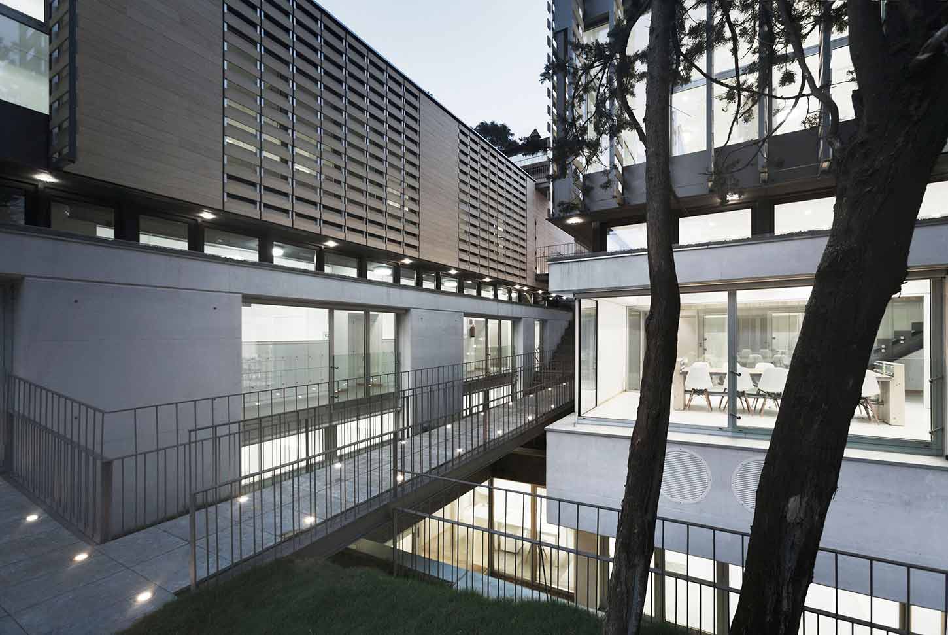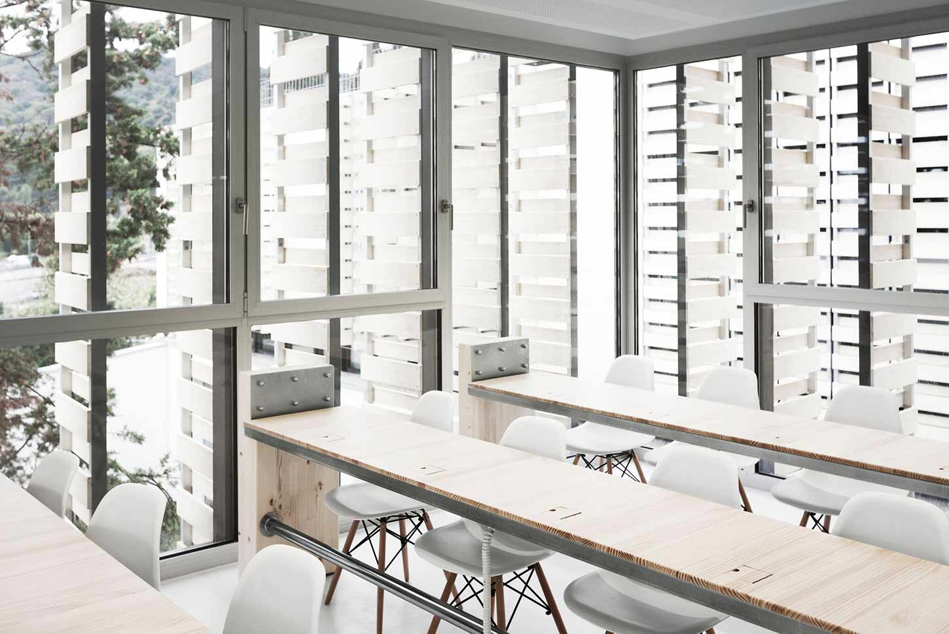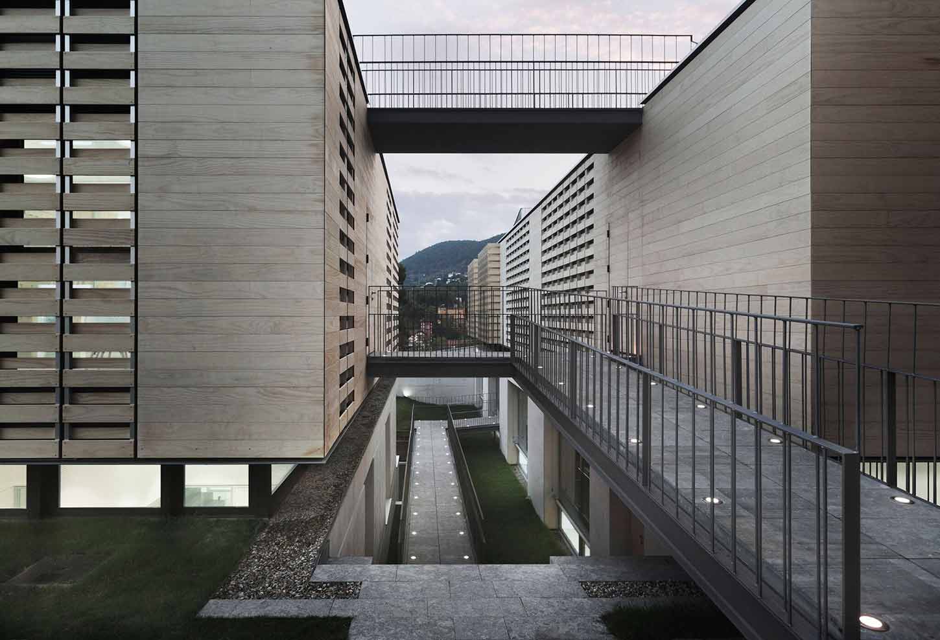OAK HOUSE SCHOOL
The Bachillerato Campus of the Oak House school was completed in 2015 and ACCOYA® acetylated wood was used to construct the façade of the new campus in Barcelona. Located next to an old villa in the school gardens, the new-build campus was designed to provide function and character to a space used to prepare the students for University.
Designed by the architects at Trasbordo, the façade of the building was created using a variety of ACCOYA® wooden slats to provide natural ventilation and reduce the glare of the sunlight that enters the classrooms. The ACCOYA® slats also absorb the exterior noise and reduce the sound that enters the rooms. ACCOYA® wood was also used to clad the upper level of the School.
The new building houses a conference room with state-of-the-art technology, a library, separate classrooms and recreation spaces. The external façade of ACCOYA® acts as a path around the building, guiding the student between the classrooms and the French garden.
About This Project
PROJECT TYPE: Education.
LOCATION: Barcelona (Spain).
ARCHITECT: Trasbordo arquitectura y gerencia de construcción S.L.
CARPENTRY: Pérez Massot, S.L.
PRODUCT INFORMATION: Ventilated façade – Tongue and groove units Accoya®.
ACCOYA® DISTRIBUTOR: GRUPO GÁMIZ
DATE OF EXECUTION: 2016.


