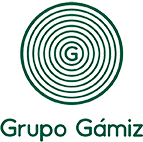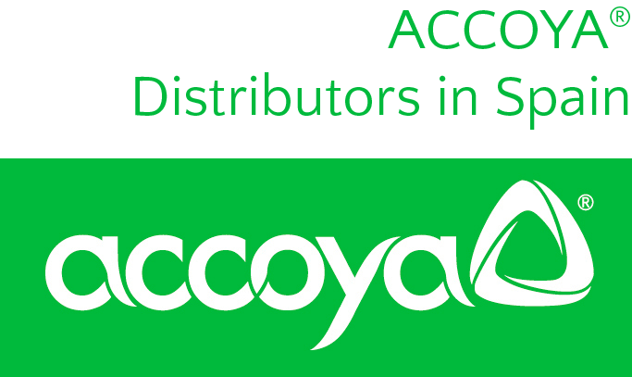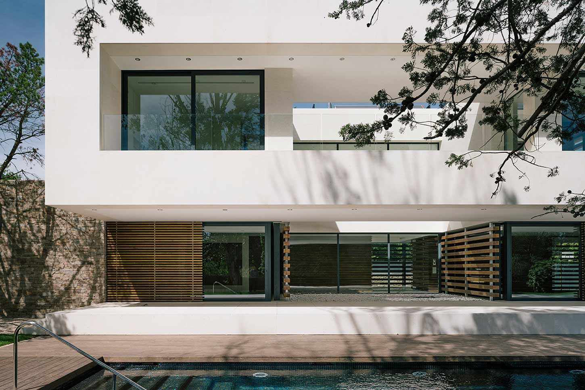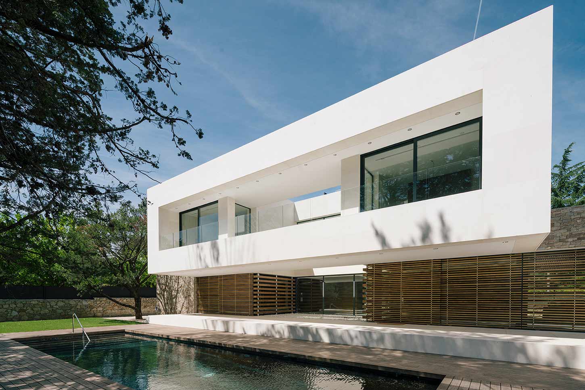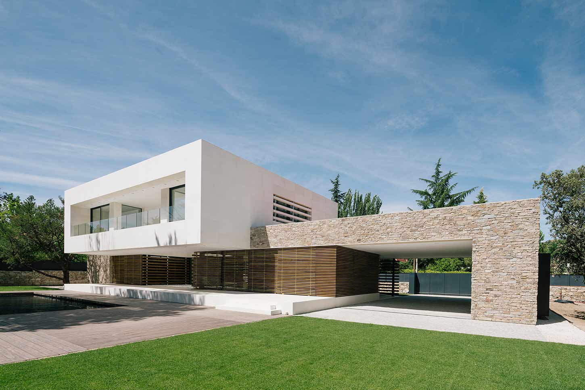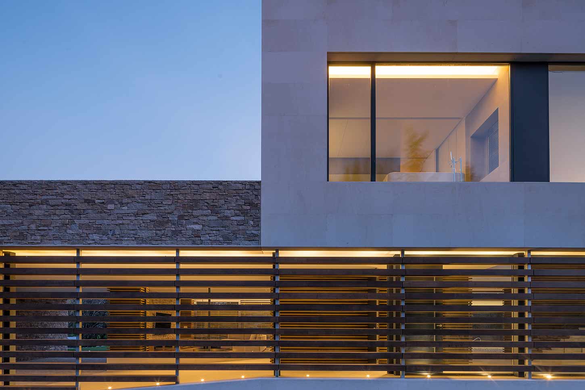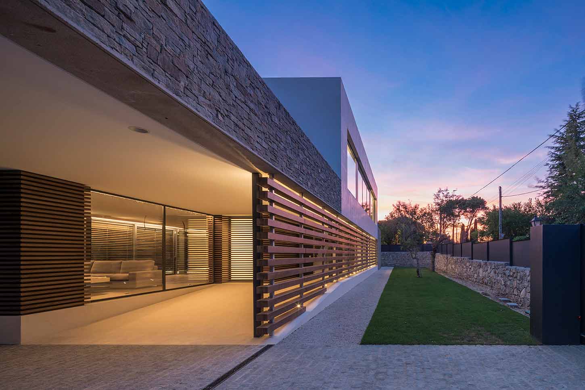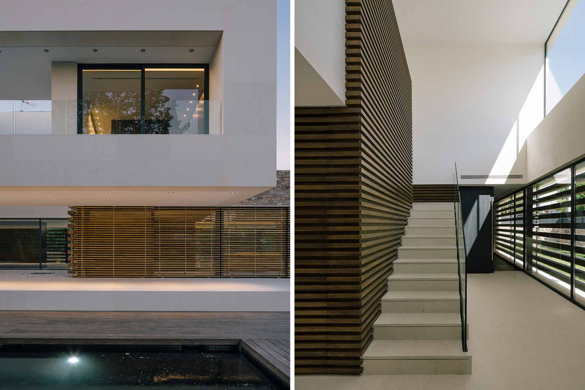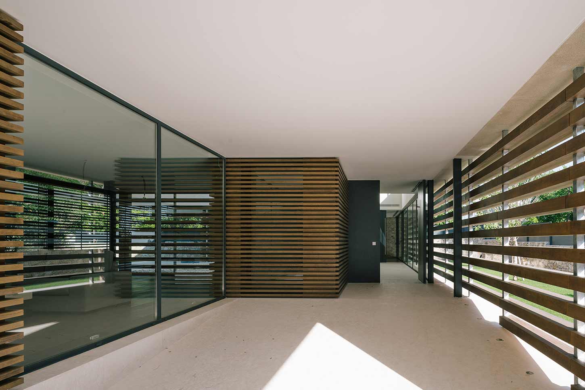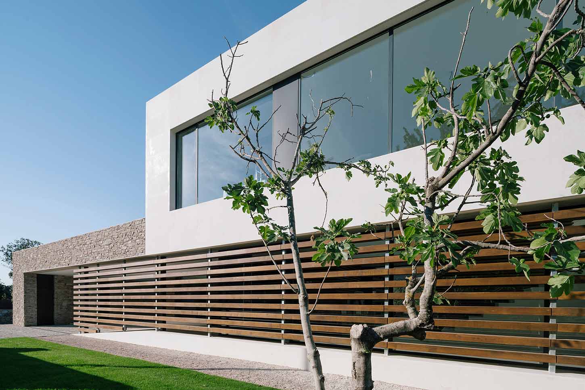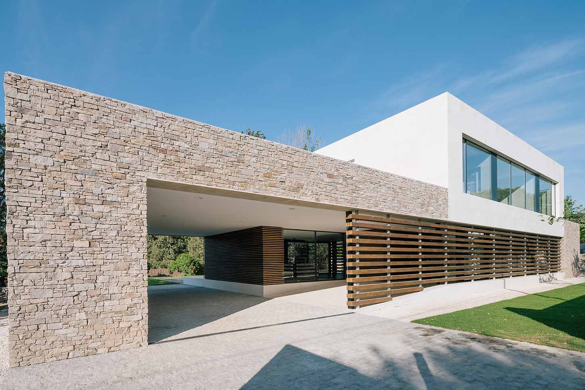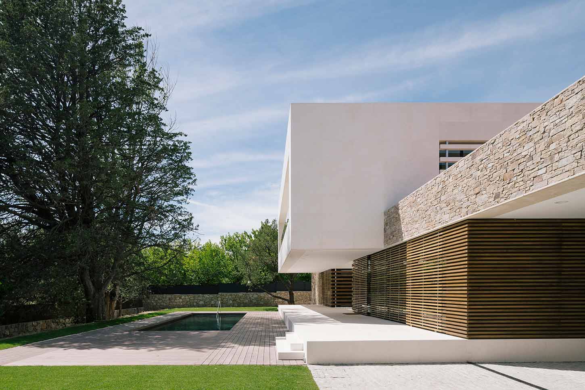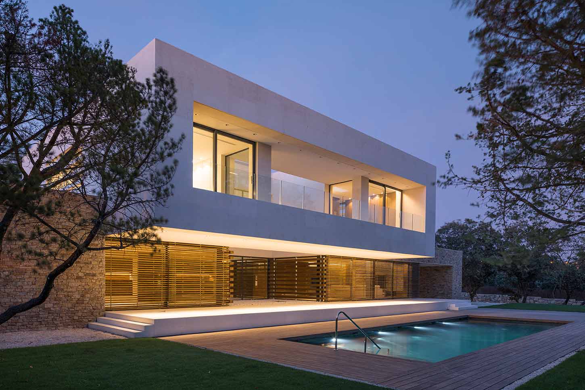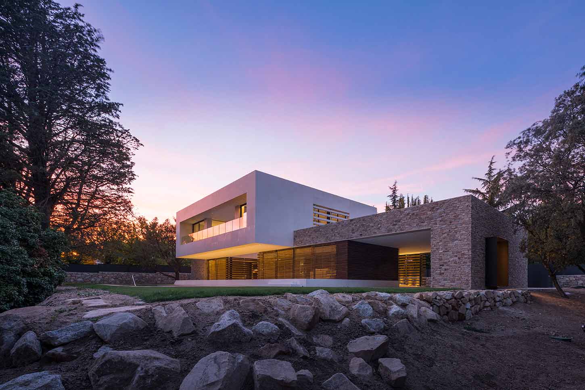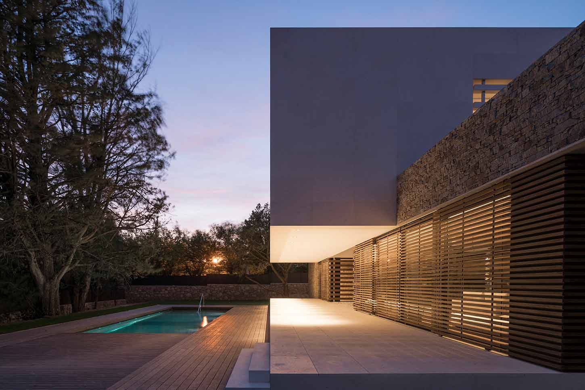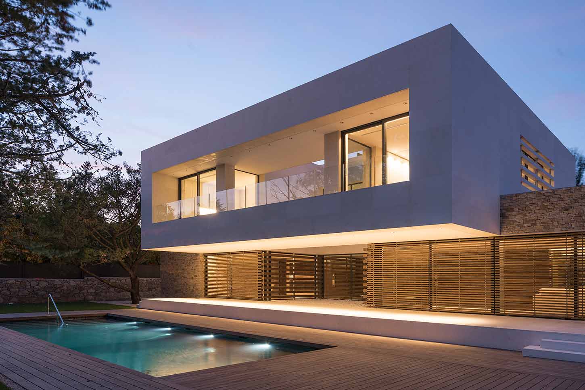HOUSE IN LUIS MANZANEQUE
The building consists of two pieces fitted one on top of the other and perforated, with the gaps generating a relationship between interior and exterior. The upper part, regular, white and clean, rests on and overhangs the part which is more anchored to the ground. The lower part generates access and transition spaces from public spaces to more private ones.
Accoya® was chosen specifically because the architects had enjoyed working with this wood on a previous project. Enrique Martínez Calvín and Luis Renedo Hernández were also impressed with the durability and stability of Accoya®, as well as its natural aesthetic qualities. In addition, the environmental credentials of Accoya® and its capacity to withstand external environments with variable and adverse weather conditions, decisively influenced their choice.
About This Project
PROJECT TYPE: Private residence.
LOCATION: Torrelodones – Madrid (Spain).
ARCHITECT: By More Architects.
PRODUCT INFORMATION: Facade cladding – Horizontal Accoya® profiles and Oak glulam beams.
EXECUTION DATE: 2016.
