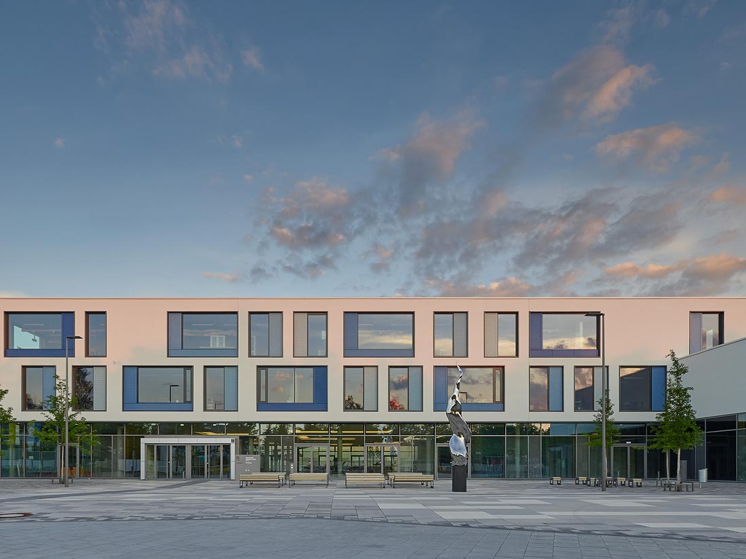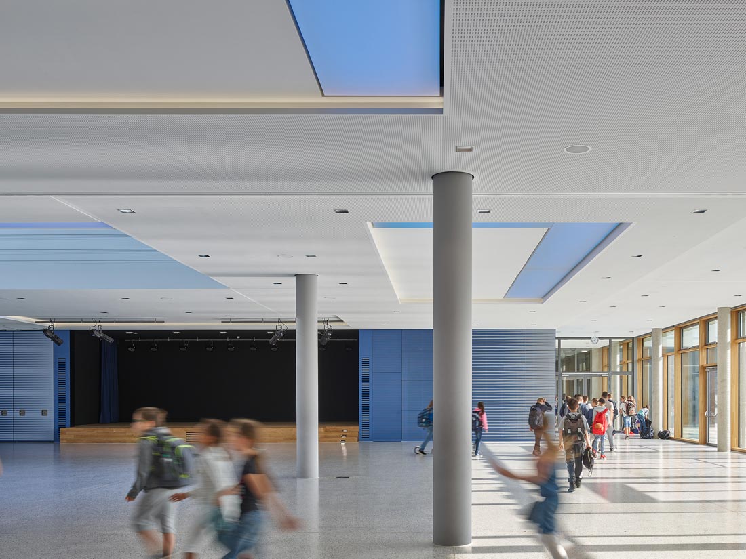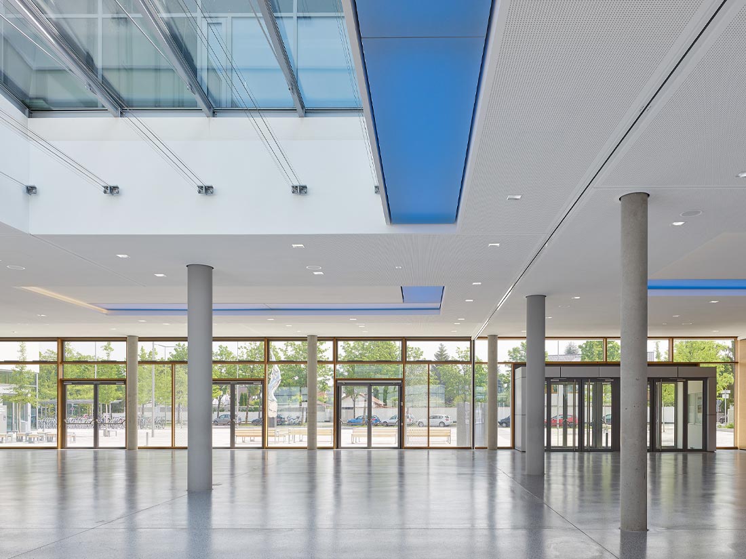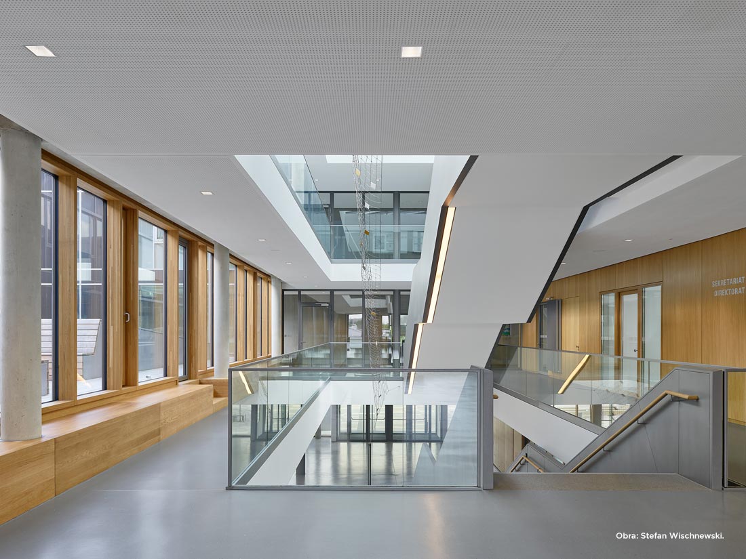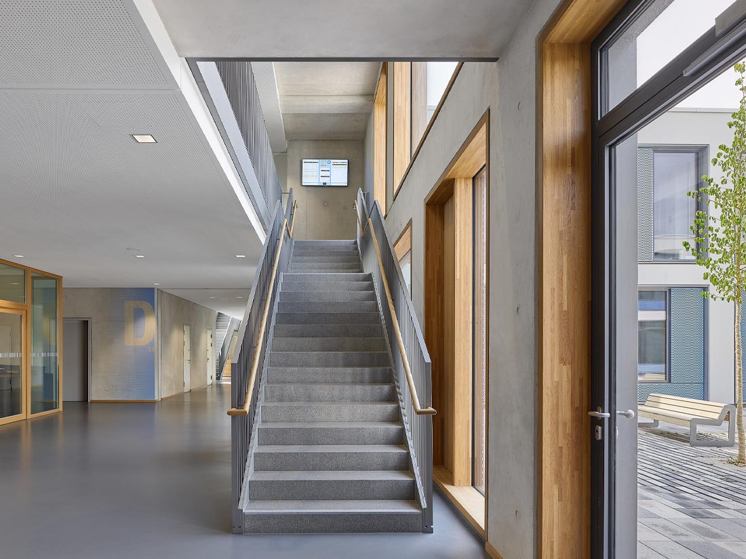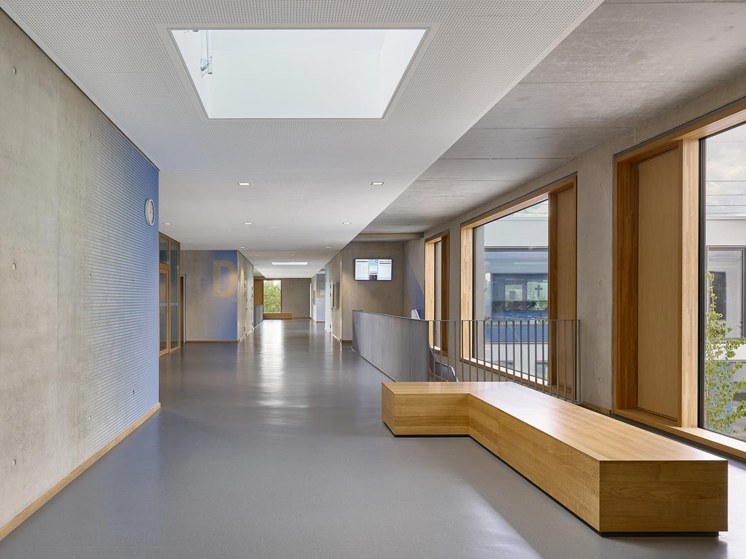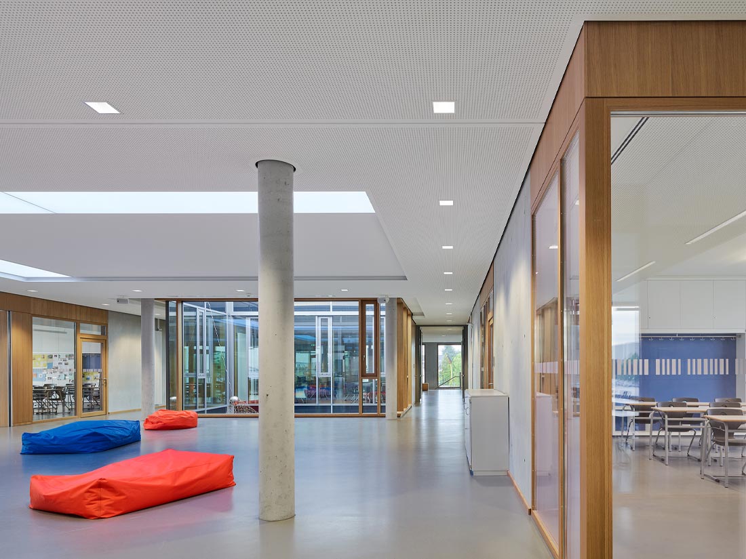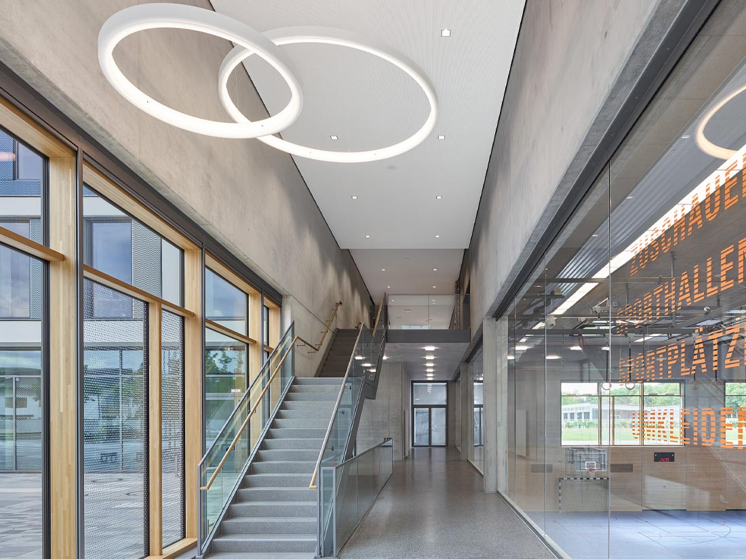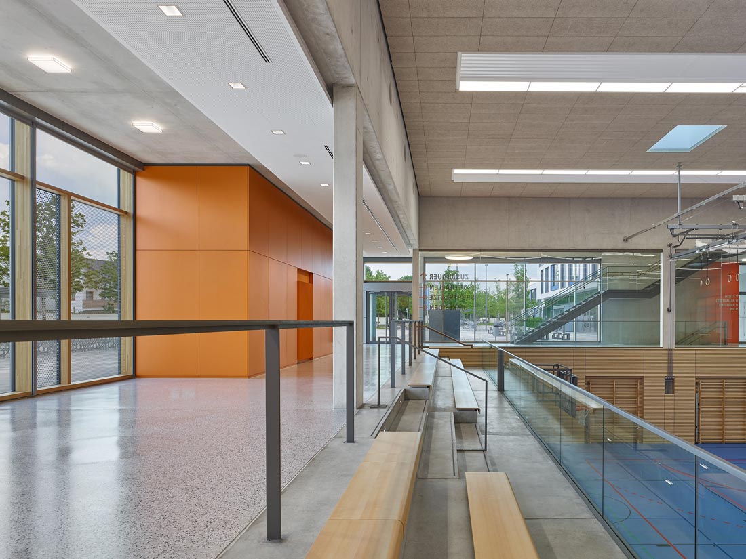Gymnasium München Nord
In addition to providing secondary education, this school is a high performance sports centre, designed for intellectual and physical training for Germany's future athletes.
The project, by the studio h4a Gessert + Randecker Generalplaner, began within the Münchener Lernhaus concept, a typically Bavarian teaching philosophy that has become a standard in the area. This way of thinking, inspired by Scandinavian success stories, also takes into account the architecture, through which it promotes transparency and clarity as stimuli to improve the students' learning.
Large windows, skylights, patios and transparent walls are architectural resources present in this building, that achieve their aim of luminosity supported by Grupo Gámiz wood, which sustains the windows with curtain walling made with VIGAM, the only oak glulam beam in the world with the CE marking for structural use.
In the last few years, Munich city council has decided to build all the new schools in the city modelled on this elite sports secondary school.About This Project
TYPE OF PROJECT: Secondary school. Elite sports school.
LOCATION: Múnich (Germany).
ARCHITECT: h4a Gessert + Randecker Generalplaner.
PRODUCT: VIGAM: Oak glulam beam.
APPLICATION: Wooden curtain walling on the façade.
VIGAM MANUFACTURER AND DISTRIBUTOR: GRUPO GÁMIZ.
DATE OF EXECUTION: 2015.
PHOTOGRAPHY: Zooey Braun Fotografie.


