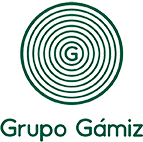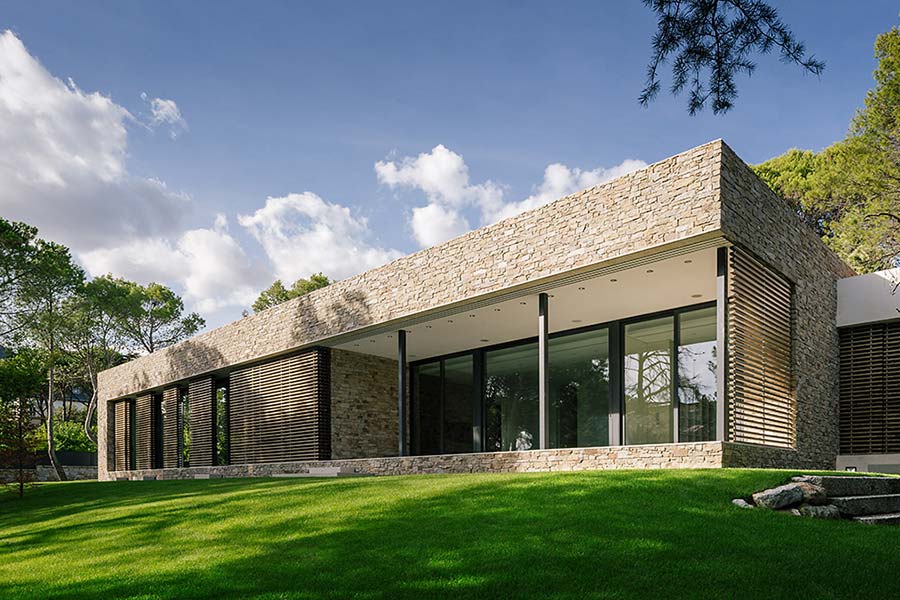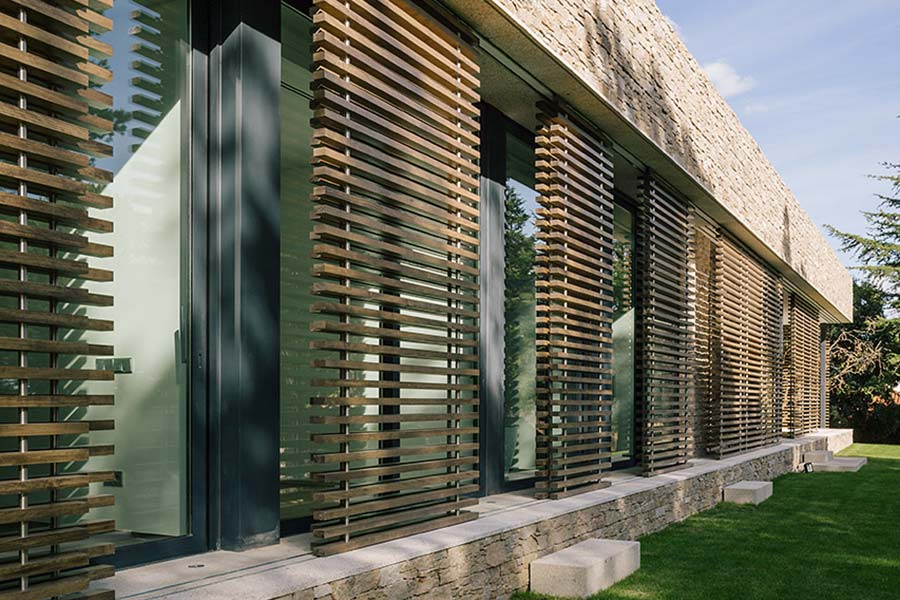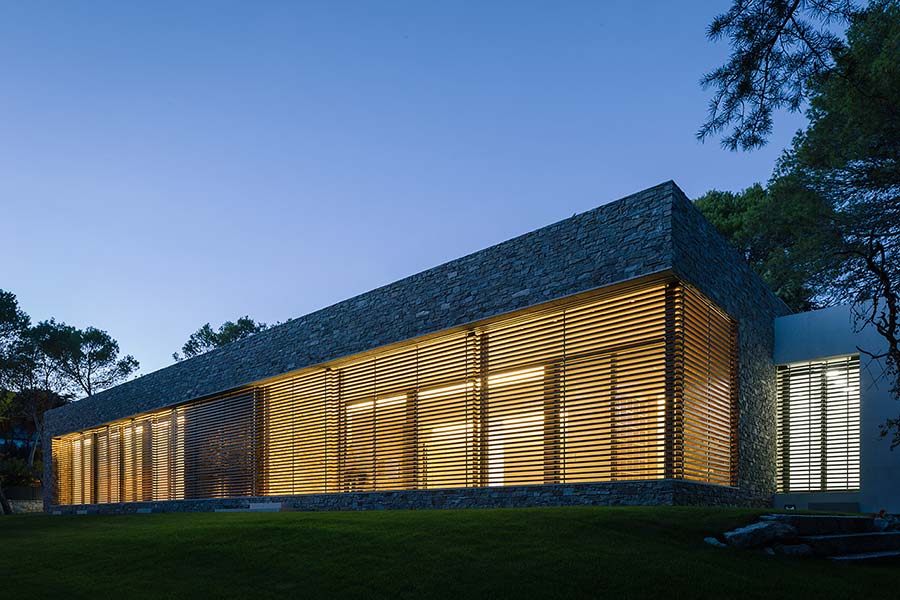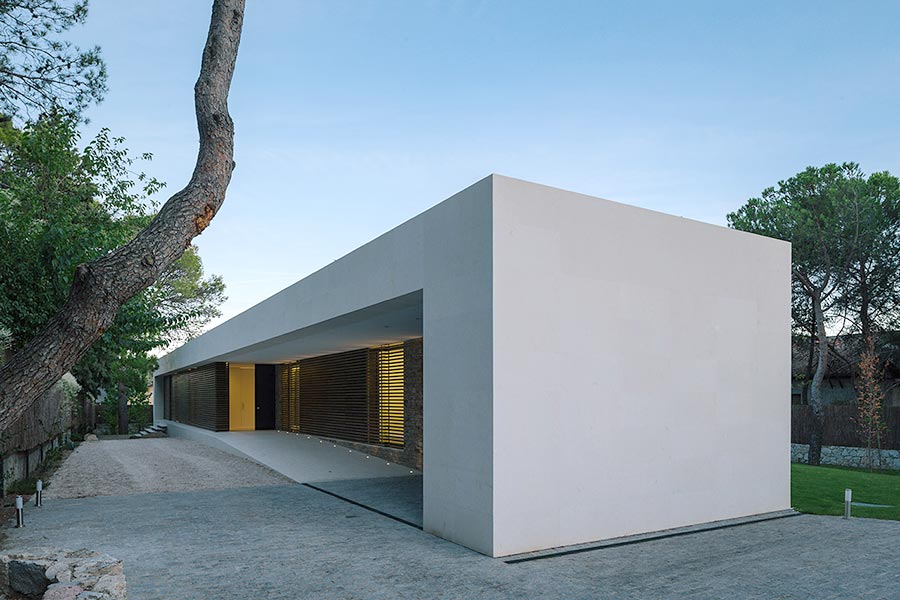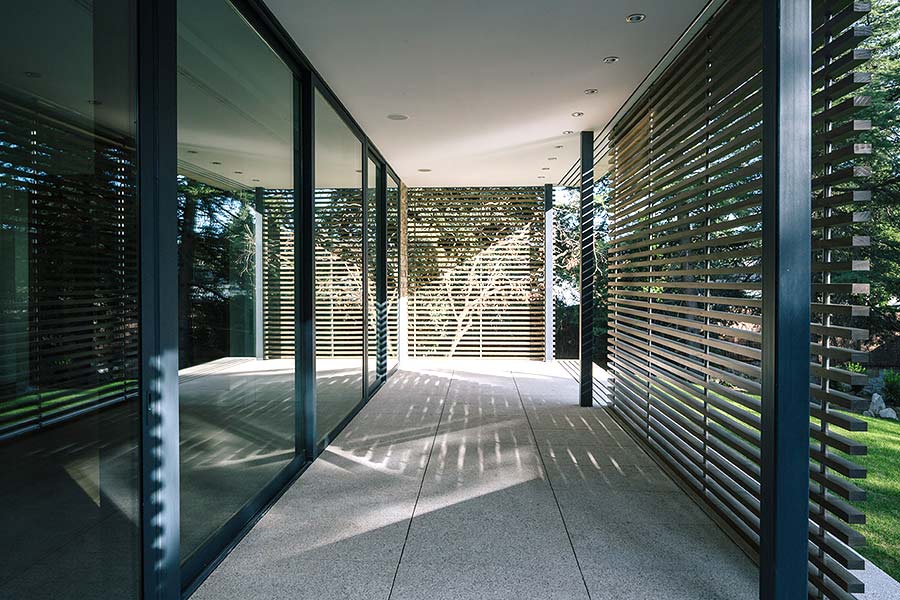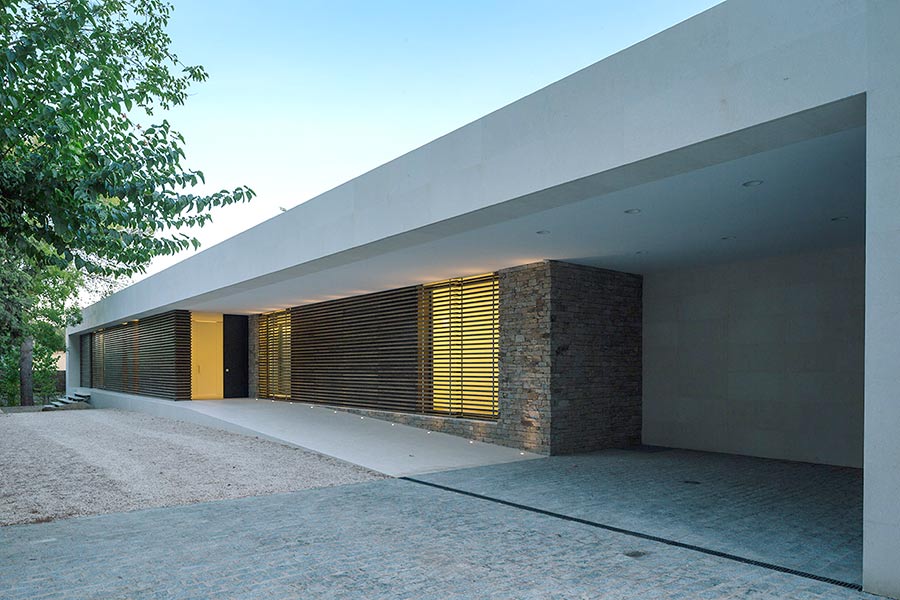HOUSE IN ROSARIO MANZANEQUE
This project is located in the outskirts of Madrid. Volumetrically the house appears as two stone pieces, one built with white limestone, and the second with granite. Both come to fruition through a permeable skin of Accoya® wood staves with different degrees of transparency that generate a series of diagonal visions, panoramic visions and visual routes between the interior and exterior.
Taking into account the size and section of the wood to be used, the architects placed their trust yet again in Accoya®, due to its great stability and durability for exterior use.
About This Project
PROJECT TYPE: Private residence.
LOCATION: Torrelodones – Madrid (Spain).
ARCHITECT: By More Architects.
PRODUCT INFORMATION: Facade cladding – Horizontal Accoya® profiles.
EXECUTION DATE: 2014.
